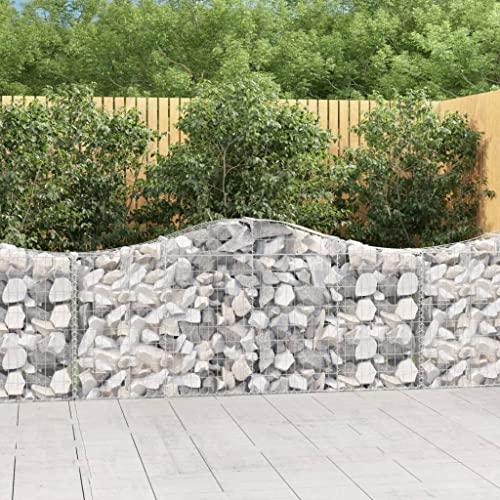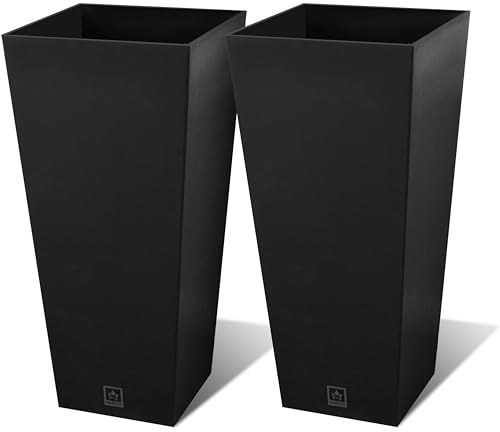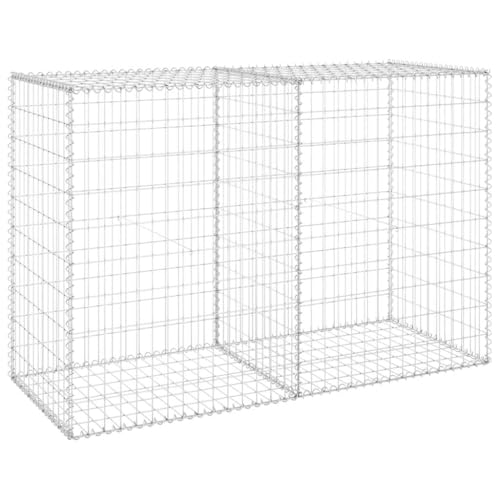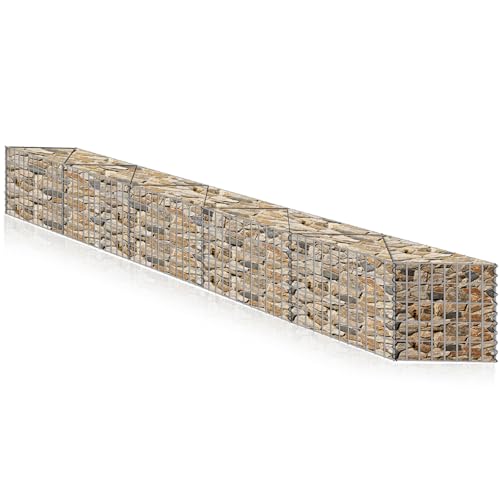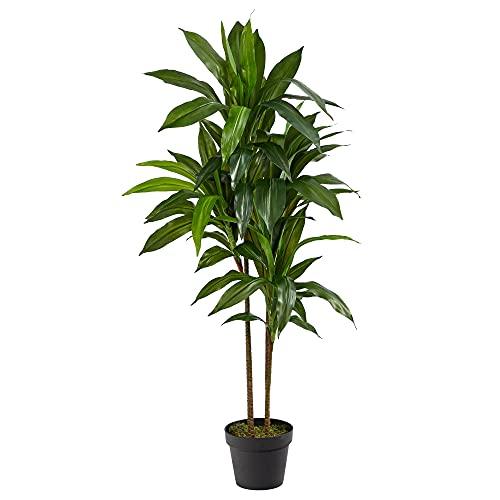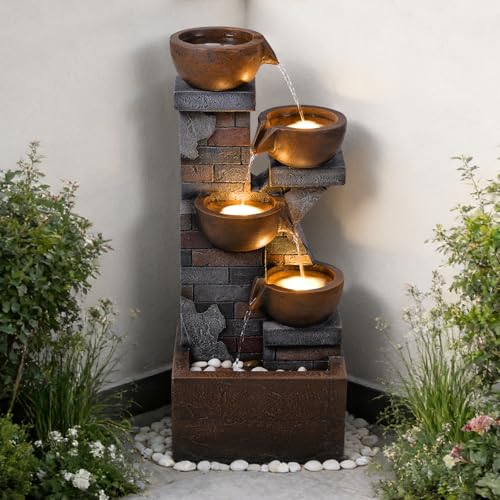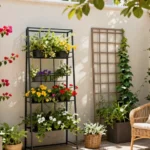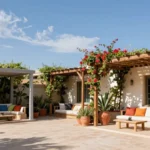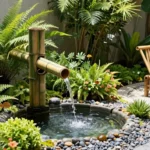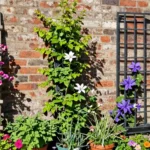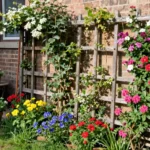A sloped backyard doesn’t have to limit your landscaping dreams. We’ve discovered that retaining walls can transform challenging hillside terrain into stunning outdoor spaces that boost both functionality and property value.
Whether you’re dealing with erosion issues or simply want to maximize your usable yard space, the right retaining wall solution can create beautiful terraced gardens, level entertainment areas, and dramatic focal points. We’ll explore cost-effective materials like timber and concrete blocks alongside premium options such as natural stone and modular systems.
From simple DIY-friendly designs to elaborate multi-tiered installations, there’s a retaining wall approach that fits every budget and skill level. We’re here to guide you through the most innovative ideas that’ll turn your sloped challenge into your property’s greatest asset.
Natural Stone Retaining Walls for Hillside Gardens
Natural stone retaining walls create stunning focal points while providing essential structural support for hillside backyards. We’ll explore three popular stone construction methods that transform challenging slopes into beautiful terraced landscapes.
Fieldstone and Boulder Construction
Fieldstone walls offer the most rustic appearance for hillside retaining structures. We recommend using locally sourced fieldstones ranging from 12 to 24 inches in diameter for optimal stability and visual impact. Boulder placement requires careful consideration of weight distribution, with larger stones forming the foundation and smaller ones filling gaps.
Construction involves excavating 6 to 8 inches below ground level to create a stable base. We suggest installing a gravel drainage layer beneath the stones to prevent water buildup behind the wall. Fieldstone walls typically cost between $15 to $35 per square foot depending on stone availability and labor requirements in your area.
The irregular shapes of fieldstones create natural pockets perfect for planting alpine flowers and trailing vines. We’ve found that walls built with fieldstone and boulders work exceptionally well for heights up to 4 feet without requiring additional reinforcement.
Stacked Stone Without Mortar
Dry stacking techniques allow for flexible wall construction that naturally accommodates ground movement. We prefer this method for hillside applications because it provides excellent drainage while maintaining structural integrity during freeze-thaw cycles. Stone selection focuses on relatively flat pieces that fit together like puzzle pieces.
Building begins with sorting stones by size and shape before construction starts. We recommend keeping the largest stones for the base course and reserving flat capstones for the top row. Each stone should overlap the joint below it by at least 6 inches to ensure stability.
| Stone Type | Cost per Sq Ft | Typical Height Limit | Installation Time |
|---|---|---|---|
| Limestone | $12-25 | 3-4 feet | 2-3 days |
| Sandstone | $10-20 | 3-4 feet | 2-3 days |
| Granite | $20-40 | 4-6 feet | 3-4 days |
Dry stacked walls require backfilling with gravel and soil mixtures to maintain proper drainage. We often incorporate plantings between stones to create living walls that blend seamlessly with the surrounding industry.
Flagstone Terraced Design
Flagstone creates elegant terraced retaining walls perfect for formal hillside gardens. We select flat stones ranging from 1 to 3 inches thick that provide clean horizontal lines and sophisticated appearance. The natural layering of flagstone makes it ideal for creating multiple terraced levels on steep slopes.
Installation starts with establishing level courses using string lines and checking frequently with a spirit level. We recommend using flagstone pieces at least 18 inches long for structural walls to ensure adequate overlap and stability. Smaller pieces work well for decorative accent walls or planting bed borders.
Terraced flagstone designs allow for creative planting opportunities between each level. We suggest incorporating drought-resistant perennials and ornamental grasses that complement the stone’s natural colors. The flat surfaces of flagstone terraces also provide excellent spots for container gardens and outdoor seating areas.
Flagstone walls typically require less excavation than boulder walls but need more precise fitting during installation. We estimate construction costs between $25 to $45 per square foot for professional installation of flagstone retaining walls.
Concrete Block Retaining Wall Solutions
Concrete blocks offer an excellent balance of affordability and durability for hillside retaining walls, typically costing 30-50% less than natural stone options. We recommend these versatile building materials because they provide structural support while remaining accessible for both DIY enthusiasts and professional contractors.
Interlocking Block Systems
Interlocking blocks simplify construction by fitting together without mortar, making them ideal for homeowners tackling their first retaining wall project. These puzzle piece designs create enhanced stability against soil pressure while allowing for quick assembly and installation. Built in cavities within the blocks accommodate backfill material and promote proper drainage, preventing water buildup that could compromise wall integrity. Installation typically takes 2-3 days for a 50 foot wall compared to 5-7 days for traditional mortared systems. We’ve found these systems particularly effective on slopes up to 4 feet in height, where their modular nature adapts well to terrain contours.
Decorative Concrete Alternatives
Decorative concrete transforms basic retaining walls into attractive industry features through stamped patterns that mimic natural stone or brick textures. Colored concrete blocks expand design possibilities, offering earth tones and custom hues that complement existing hardscaping elements. Textured finishes add visual interest while maintaining the structural benefits of concrete construction. Combining these decorative elements with natural accents like timber caps or stone veneer creates a warm, rustic appearance that blends seamlessly with garden landscapes. Cost premiums for decorative options typically range from 15-25% above standard concrete blocks while delivering significantly enhanced curb appeal.
Reinforced Concrete Structures
Reinforced concrete provides superior strength for demanding hillside applications where soil pressure and seismic forces require maximum structural integrity. Steel rebar embedded within poured concrete creates a monolithic structure capable of handling important lateral loads and ground movement. Engineering requirements for these walls ensure proper drainage integration and load distribution across the entire structure. Construction involves forming, rebar placement, and concrete pouring, making it more labor intensive than block systems but delivering unmatched longevity. We recommend reinforced concrete for walls exceeding 6 feet in height or locations with challenging soil conditions where long term reliability justifies the higher initial investment.
Timber Retaining Walls for Rustic Appeal
Timber retaining walls bring warmth and natural charm to hillside backyards while providing essential soil retention. We’ve found these wooden structures complement outdoor landscapes beautifully and offer excellent functionality for managing sloped terrain.
Pressure-Treated Lumber Options
Pressure-treated lumber stands out as our most durable timber choice for retaining walls. Chemical treatments extend the wood’s lifespan significantly by protecting against decay and insect damage. We recommend this option for homeowners who want reliable performance with minimal maintenance requirements.
Construction becomes straightforward with pressure-treated boards since they’re designed specifically for outdoor moisture exposure. Installation costs remain budget-friendly compared to premium materials while delivering long-term structural integrity. We’ve seen these walls maintain their strength for decades when properly installed with adequate drainage systems.
Cedar and Redwood Natural Choices
Cedar offers natural rot resistance through its built-in oils that repel insects and prevent decay. We appreciate how this species provides lighter color tones that brighten hillside landscapes without requiring chemical treatments. Natural durability makes cedar an eco-friendly option that ages gracefully over time.
Redwood delivers rich reddish hues that create stunning visual warmth in outdoor settings. Built-in tannins protect against moisture damage and insect infestation naturally. We recommend redwood for homeowners seeking premium aesthetics with sustainable material choices, though costs run higher than pressure-treated alternatives.
Both species integrate seamlessly with planters and seating areas for enhanced functionality. Natural textures complement garden environments while providing the structural support needed for effective soil retention.
Railroad Tie Construction Methods
Railroad ties provide affordable hardwood construction that delivers excellent structural support for soil retention. Dense wood composition ensures these materials handle heavy loads effectively. We suggest this option for homeowners wanting industrial or rustic design aesthetics without premium material costs.
Stacking techniques involve securing ties with rebar or spikes to create stable retaining structures. Proper drainage installation prevents water buildup that could compromise wall integrity. We’ve found railroad tie walls work particularly well in informal garden settings where their weathered appearance adds character.
Installation requires basic construction skills but remains manageable for DIY projects. Multi-tiered configurations create visual interest while managing steep slopes through terracing techniques. We recommend incorporating planting beds between tiers to enhance both functionality and aesthetic appeal.
Gabion Basket Retaining Walls
Gabion basket retaining walls offer hillside homeowners an innovative combination of structural engineering and contemporary design. These wire mesh cages filled with rock materials create gravity mass walls that effectively control erosion while delivering striking visual impact.
Wire Mesh and Rock Fill Design
Wire mesh construction forms the foundation of gabion retaining wall systems, creating durable cages that hold rock fill materials securely in place. Baskets should be oriented with their longer dimension running from the soil side to the front face, positioning internal diaphragms perpendicular to the wall face for maximum resistance against soil thrust. Construction typically requires a compacted base layer of 2 to 4 inches of crushed road base rather than concrete foundations, making installation more straightforward and cost effective.
Proper basket sizing becomes critical for taller wall applications, with deeper base baskets ensuring structural stability. A 2 meter high wall requires a bottom basket depth of 1.5 meters and a top basket depth of 1 meter, arranged in a stepped pyramid configuration. Rock fill materials range from natural stone to recycled concrete, allowing customization based on aesthetic preferences and local material availability.
Modern Industrial Aesthetic
Industrial styling defines gabion retaining walls, with exposed wire mesh and natural stone infill creating contemporary visual appeal perfect for modern hillside backyards. Curved wall designs become achievable using angled or tapered baskets, creating inside or outside bends through staggered or nested basket arrangements. These flexible design options allow homeowners to follow natural terrain contours while maintaining the distinctive industrial character.
Stone selection dramatically impacts the overall appearance, from smooth river rock for refined elegance to angular crushed stone for bold geometric patterns. Different rock colors and sizes create unique textures and visual depth, making each gabion wall installation distinctly personal while preserving the modern architectural aesthetic.
Drainage and Durability Benefits
Excellent drainage capabilities set gabion walls apart from solid retaining structures, with permeable rock fill allowing water to flow through freely. This natural drainage system reduces hydrostatic pressure behind the wall, significantly increasing structural durability and preventing common failure modes associated with water buildup. Permeable construction eliminates the need for complex drainage systems or weep holes required by solid wall designs.
Long term performance remains exceptional due to the flexible nature of gabion construction, which accommodates ground movement and settling without structural damage. Wire mesh materials resist corrosion when properly galvanized, ensuring decades of reliable service in challenging hillside environments where moisture and soil chemistry can compromise other retaining wall materials.
Brick Retaining Wall Designs
Brick retaining walls combine timeless elegance with exceptional durability, making them a premium choice for hillside backyard transformations. These versatile walls offer many design possibilities while providing the structural integrity needed for effective soil retention.
Traditional Clay Brick Patterns
Traditional clay bricks create stunning visual impact through their rich colors and varied textures. Running bond patterns feature bricks laid in offset rows, delivering a straightforward and sturdy appearance that works beautifully on hillside slopes.
Herringbone patterns showcase angled bricks arranged in zigzag formations, adding distinctive texture and visual interest to your retaining wall. Stack bond designs present bricks stacked directly on top of each other, creating a modern and clean aesthetic that complements contemporary industry designs.
Each pattern provides excellent structural integrity while improving the overall aesthetic value of your hillside retaining wall. Color variations in traditional clay bricks range from classic red to warm browns and muted grays, allowing you to match your existing industry design elements.
Engineered Brick Systems
Engineered brick retaining walls use specially designed bricks with enhanced structural performance capabilities. These systems often feature interlocking components reinforced with mortar and steel supports, creating superior stability on steep hillside slopes.
Modular construction methods allow for faster installation while maintaining the traditional brick appearance you desire. Components can be easily adapted to various heights and lengths, making them perfect for irregular hillside terrains and complex industry challenges.
Enhanced stability features distribute soil pressure more effectively than traditional brick construction methods. Reinforcement systems integrate seamlessly with the brick facade, providing structural strength without compromising the classic brick aesthetic.
Curved and Serpentine Layouts
Curved brick retaining walls create flowing, organic designs that soften the visual impact of rigid structures on natural hillside slopes. These layouts distribute earth pressure more evenly across the wall surface, resulting in increased structural strength and improved long term stability.
Serpentine shapes complement existing garden curves and pathway designs, creating seamless integration with your industry features. Gentle curves allow your hillside to feel naturally integrated with the surrounding environment rather than artificially constrained.
Construction techniques for curved brick walls require careful planning and skilled installation to maintain structural integrity. Multiple curves can create terraced effects, maximizing usable space while maintaining the elegant brick aesthetic throughout your hillside backyard transformation.
Living Retaining Walls with Plants
Living retaining walls represent a revolutionary approach to hillside landscaping that combines structural engineering with natural beauty. We’ll explore how integrating vegetation directly into your retaining wall system creates both functional stability and stunning visual appeal.
Green Wall Integration
Green walls transform ordinary retaining structures into vertical gardens that provide both erosion control and enhanced microclimate conditions. We recommend installing modular planting panels that cover the wall surface with climbing plants, creating a lush backdrop for your hillside garden. Cascading vegetation like English ivy or Boston ivy naturally softens the hardscape elements while their root structures strengthen soil retention behind the wall.
Installing green wall systems involves mounting specialized growing medium containers directly onto the retaining wall face. We’ve found that these living walls improve moisture retention and provide natural shade, reducing temperature fluctuations that can stress both plants and wall materials. Climbing plants integrated into gabion walls create particularly striking effects, as vegetation weaves through the wire mesh cages filled with stones.
Modular planting systems allow for easy maintenance and plant replacement throughout the seasons. We suggest selecting drought tolerant species for upper sections and moisture loving varieties for lower areas where water naturally collects. Professional installation of green wall integration typically adds 15-25% to standard retaining wall costs but delivers long term benefits through improved soil stabilization.
Terraced Planting Answers
Terracing creates multiple flat planting beds by constructing staggered retaining walls at different heights across your hillside. We design each terrace level to host exact plant varieties, maximizing both water drainage efficiency and visual interest throughout the slope. Natural materials like stone or timber blend seamlessly with the environment while offering practical planting opportunities.
Multiple wall construction allows for diverse gardening zones, from decorative flower beds on upper terraces to vegetable gardens on lower, more accessible levels. We recommend spacing terraces 4-6 feet apart vertically to create manageable planting areas that prevent soil erosion between levels. Each terrace acts as a catch basin for water runoff, reducing the burden on individual wall sections.
Staggered wall heights create ever-changing visual flow while providing varied growing conditions for different plant types. We’ve successfully implemented terraced systems that incorporate both edible gardens and ornamental landscaping, maximizing the functional potential of steep hillside properties. Construction costs for terraced answers typically range from $20-40 per square foot depending on materials and complexity.
Root Reinforcement Systems
Root reinforcement combines biological engineering with traditional retaining wall construction to create superior soil stabilization. We select plants with strong, deep root systems that naturally anchor soil layers behind and around wall structures, working in partnership with engineered supports. Geogrids or root barriers enhance this natural stabilization process, creating a comprehensive erosion control system.
Deep rooted plants like native grasses, shrubs, and small trees provide continuous soil binding that mechanical systems alone cannot achieve. We recommend incorporating species with fibrous root networks that extend 3-5 feet into the hillside, creating a living mesh that reinforces the soil matrix. This biological approach works particularly well with gabion walls, where roots can penetrate through stone layers.
Engineering supports work in tandem with plant root systems to reduce landslide risks on steep grades. We’ve implemented successful root reinforcement projects that combine willow stakes, native bunch grasses, and structural geogrids to create walls that actually strengthen over time as vegetation matures. Professional installation of root reinforcement systems typically costs 10-20% more than standard walls but provides enhanced long term stability.
Multi-Level Terraced Retaining Systems
Multi-level terraced retaining systems transform steep hillsides into functional outdoor spaces by creating multiple flat or gently sloped levels throughout your backyard. These systems use several retaining walls positioned above each other with terraces between them that serve as planting areas, pathways, or entertainment spaces.
Stepped Wall Construction
Stepped retaining walls create visually striking answers through staggered, step-like configurations that break up large elevation changes. Each step functions as an individual retaining wall while providing opportunities for integrated plant beds, seating areas, or decorative elements. Building these walls in segments reduces the visual bulk that single tall walls create and allows for gradual elevation management across your hillside.
Creative landscaping opportunities emerge from stepped construction, including built-in benches, integrated lighting systems, and decorative stonework that enhances the overall design. Materials like natural stone, concrete blocks, or treated timber blend seamlessly with your existing industry while providing the structural support needed for slope stability. Planning each step height carefully ensures proper drainage and creates comfortable transitions between levels.
Cascading Garden Design
Cascading garden design combines retaining walls with layered planting beds to create flowing, natural landscapes that complement your hillside’s natural contours. Water features integrate beautifully with these designs, allowing water to flow naturally from level to level like miniature waterfalls. Native plants that naturally grow down slopes enhance this cascading effect while requiring minimal maintenance once established.
Retaining walls in cascading designs serve dual purposes as both structural support and garden bed borders, maximizing functionality while maintaining aesthetic appeal. Softening hard wall edges through strategic plant placement makes your backyard feel more organic and inviting. Combining different plant heights and textures across multiple levels creates visual depth and seasonal interest throughout the year.
Height and Slope Management
Height and slope management requires careful consideration of your hillside’s steepness to prevent soil erosion and ensure long-term safety. Retaining walls must be built according to exact slope requirements, with taller walls needing additional engineering considerations like proper drainage systems and structural reinforcement. Using multiple lower-height walls instead of one tall wall complies with safety codes while improving visual appeal across your industry.
Combining retaining walls with slope grading and erosion-controlling ground cover plants ensures optimal stability for your hillside backyard. Proper drainage behind each wall prevents water buildup that could compromise structural integrity over time. Strategic placement of walls at key elevation points maximizes usable space while maintaining the natural flow of your hillside terrain.
Drainage Considerations for Hillside Walls
Water management makes the difference between a retaining wall that lasts decades and one that fails within a few years. Proper drainage prevents hydrostatic pressure buildup behind hillside walls and protects your investment from costly structural damage.
French Drain Installation
French drains provide the most effective solution for managing groundwater behind retaining walls on steep terrain. We install these perforated pipe systems in gravel filled trenches positioned directly behind the wall structure. The pipe collects accumulated water and redirects it away from the retaining wall foundation.
Installation begins with excavating a trench approximately 12 inches wide and 6 inches below the wall’s base level. Contractors place a layer of industry fabric in the trench bottom to prevent soil infiltration. Next comes the placement of 4 inch perforated drainage pipe surrounded by coarse gravel or crushed stone.
The drain outlet requires careful positioning to ensure water flows away from the hillside and doesn’t create erosion problems elsewhere in your yard. Proper French drain installation reduces hydrostatic pressure by up to 80% compared to walls without drainage systems.
Weep Hole Placement
Weep holes create essential escape routes for trapped water within retaining wall systems. These small openings allow moisture to seep out naturally rather than building pressure against the wall structure. Strategic placement every 6 to 8 feet along the wall’s base provides optimal drainage coverage.
Standard weep hole dimensions measure 3 to 4 inches in diameter for most residential retaining walls. We position them slightly above ground level to prevent debris from blocking the drainage openings. The holes extend through the entire wall thickness and connect to the gravel backfill area.
Regular maintenance keeps weep holes functioning properly by removing accumulated leaves and sediment. Homeowners should inspect these drainage points seasonally and clear any blockages that could restrict water flow.
Gravel Backfill Techniques
Gravel backfill creates a free draining zone behind retaining walls that prevents water from saturating the soil. We use crushed stone or angular gravel ranging from 3/4 inch to 1.5 inches in size for optimal drainage performance. This material allows water to flow freely to drainage pipes or weep holes.
The backfill extends from the wall’s base to approximately 18 inches behind the structure. Proper installation requires compacting the gravel in 6 inch lifts to maintain stability while preserving drainage characteristics. A layer of filter fabric separates the gravel from the native soil to prevent fine particles from clogging the drainage system.
Quality gravel backfill reduces soil pressure on retaining walls by allowing rapid water infiltration and removal. This technique works synergistically with French drains and weep holes to create comprehensive moisture management for hillside retaining wall systems.
Cost-Effective DIY Retaining Wall Ideas
Creating beautiful hillside retaining walls doesn’t require very costly when you choose smart materials and proven techniques. We’ll show you how to achieve professional results while keeping costs under control.
Budget-Friendly Material Choices
Reclaimed wood offers exceptional value for rustic retaining wall projects, often costing 40-60% less than new lumber while providing authentic character. We recommend sourcing pressure-treated timbers from demolition sites or salvage yards to maximize savings.
Concrete blocks and cinder blocks remain the most affordable manufactured option, typically ranging from $1 to $3 per block depending on size and finish. Standard gray blocks work perfectly for terraced walls where you’ll add decorative facing later.
Natural materials from your property eliminate material costs entirely when you use existing rocks, boulders, or fieldstone. Collecting stones during site excavation turns waste into valuable building materials for authentic dry-stack walls.
Multi-tiered retaining wall systems reduce individual wall heights and material requirements while creating additional planting space. Building three 2-foot walls costs significantly less than constructing one 6-foot structure requiring engineered foundations.
Simple Construction Methods
Terraced retaining wall construction breaks steep slopes into manageable levels, reducing engineering complexity and eliminating the need for specialized equipment. We divide hillsides into 18-24 inch rises to maintain structural integrity without professional consultation.
Dry-stacking techniques eliminate mortar costs and simplify assembly for stone or block walls under 3 feet tall. This method allows natural drainage while accommodating minor ground movement without cracking.
Straight or gently curved wall designs minimize cutting requirements and material waste compared to complex angular patterns. Simple layouts also reduce construction time and the potential for structural errors.
Low-profile wall configurations keep heights under 4 feet to avoid building permits and engineering requirements in most areas. We recommend checking local codes before beginning construction to ensure compliance.
Tool Requirements and Safety
Essential hand tools include a shovel, 4-foot level, 25-foot tape measure, wheelbarrow for material transport, and rubber mallet for block positioning. These basic implements handle most DIY retaining wall projects without expensive equipment rentals.
Soil preparation equipment requires a hand tamper or small plate compactor to create stable base conditions. Proper base compaction prevents settling and extends wall lifespan significantly.
Safety equipment includes work gloves, safety goggles, steel-toed boots, and back support belts for heavy lifting. We prioritize protective gear to prevent common construction injuries during hillside work.
Drainage installation tools such as a trenching shovel and perforated pipe cutter ensure proper water management behind walls. Installing gravel backfill and drainage systems prevents hydrostatic pressure buildup that causes wall failure.
Professional Installation vs DIY Approach
Choosing between professional installation and DIY construction depends on your wall’s complexity, height, and local safety requirements. We’ll help you determine the best approach for your hillside retaining wall project.
When to Hire Contractors
Hire contractors for walls over 4 feet tall since these structures require specialized engineering knowledge and equipment to ensure proper load distribution and soil stability. Complex multi-tiered designs demand professional expertise to calculate proper setbacks, drainage integration, and structural connections between wall sections.
Soil stability concerns warrant professional assessment because contractors can evaluate subsurface conditions, groundwater levels, and slope angles that affect wall performance. Engineers may be needed for structural designs when walls retain important earth mass or sit near buildings where failure could cause property damage.
Custom features like integrated lighting or seating require contractors who possess specialized equipment and design expertise to safely incorporate electrical systems and structural modifications. Professional installation ensures these elements won’t compromise the wall’s structural integrity while meeting local building codes.
Permit and Engineering Requirements
Retaining walls above 4 feet typically require permits depending on local building codes, though some jurisdictions set different height thresholds for permit requirements. Engineering plans become mandatory to ensure safety compliance and proper structural design for walls retaining substantial soil loads.
Engineering reviews focus on critical factors including soil type analysis, wall load calculations, and drainage answers to prevent dangerous water pressure buildup behind retaining structures. These assessments evaluate overall design integrity and identify potential failure points before construction begins.
Check with local building departments about exact permit requirements, mandatory inspections, and soil testing protocols before starting your retaining wall project. Each municipality maintains different standards for structural review and approval processes.
Long-Term Maintenance Needs
Maintenance requirements vary significantly by wall material with timber walls requiring periodic sealing or replacement due to rot exposure, while stone and gabion structures need less frequent upkeep but still require regular inspection.
Proper drainage preservation prevents costly damage from water accumulation or soil erosion behind retaining walls, making periodic inspection of drainage systems essential for long term structural health. Blocked or damaged drainage can quickly compromise even well built walls.
Monitor vegetation on terraces carefully since root systems can damage wall structures through excessive weight or direct root penetration into joints and mortar. Plant selection and maintenance directly impact your wall’s longevity and structural performance.
Watch for warning signs including wall movement, cracking patterns, or soil slippage around the structure, then take corrective action immediately to prevent catastrophic failure. Early intervention costs significantly less than complete wall reconstruction after structural compromise.
Conclusion
Transforming your hillside backyard with the right retaining wall solution can turn challenging terrain into your property’s greatest asset. Whether you’re drawn to the natural beauty of stone the affordability of concrete blocks or the warmth of timber construction there’s a design that perfectly matches your vision and budget.
Remember that successful retaining wall projects require careful planning proper drainage and sometimes professional expertise especially for taller structures. By choosing the right materials and construction approach you’ll create lasting outdoor spaces that enhance both your home’s functionality and curb appeal.
Your hillside doesn’t have to be a limitation—with thoughtful retaining wall design it becomes an opportunity to create stunning terraced gardens entertainment areas and unique industry features that set your property apart.
Frequently Asked Questions
What are the main benefits of installing retaining walls on sloped backyards?
Retaining walls transform sloped backyards by preventing erosion, maximizing usable yard space, and creating functional terraced areas for gardens and entertainment. They provide essential structural support while enhancing property value and visual appeal, turning challenging terrain into valuable outdoor living spaces.
How much do natural stone retaining walls typically cost?
Natural stone retaining wall costs vary by construction method and stone type. Fieldstone walls range from $15-$35 per square foot, dry stacked stone costs $10-$40 per square foot, and flagstone terraced designs cost $25-$45 per square foot, depending on materials and complexity.
Are concrete block retaining walls more affordable than natural stone?
Yes, concrete block retaining walls typically cost 30-50% less than natural stone options. They offer excellent durability and come in various decorative styles, including interlocking systems that simplify installation, making them ideal for budget-conscious homeowners and DIY projects.
What timber options work best for retaining walls?
Pressure-treated lumber offers durability with minimal maintenance, while cedar provides natural rot resistance and eco-friendliness. Redwood delivers rich aesthetics with natural moisture protection. Railroad ties offer an affordable, sturdy option for industrial or rustic designs, suitable for DIY construction.
How do gabion basket retaining walls work?
Gabion walls consist of wire mesh cages filled with rock materials, creating gravity mass walls that control erosion effectively. They require proper basket sizing and compacted base layers for stability, offer excellent drainage capabilities, and provide a modern industrial aesthetic with customizable rock fill options.
When should I hire a professional versus doing DIY installation?
Hire professionals for walls over 4 feet tall, complex multi-tiered designs, or projects requiring engineering assessments. DIY installation works well for shorter walls using interlocking blocks, timber, or simple stone construction, provided you follow proper drainage and foundation requirements.
What maintenance do retaining walls require long-term?
Maintenance varies by material: timber walls may need periodic sealing or replacement, while stone and gabion structures require less frequent upkeep. All walls need proper drainage monitoring, vegetation management, and regular inspection for structural issues to prevent costly repairs.
Can retaining walls incorporate plants and vegetation?
Yes, living retaining walls integrate vegetation for stability and aesthetics. Options include green wall integration with climbing plants, terraced planting beds, and root reinforcement systems using deep-rooted plants to enhance soil stabilization alongside engineered supports.




